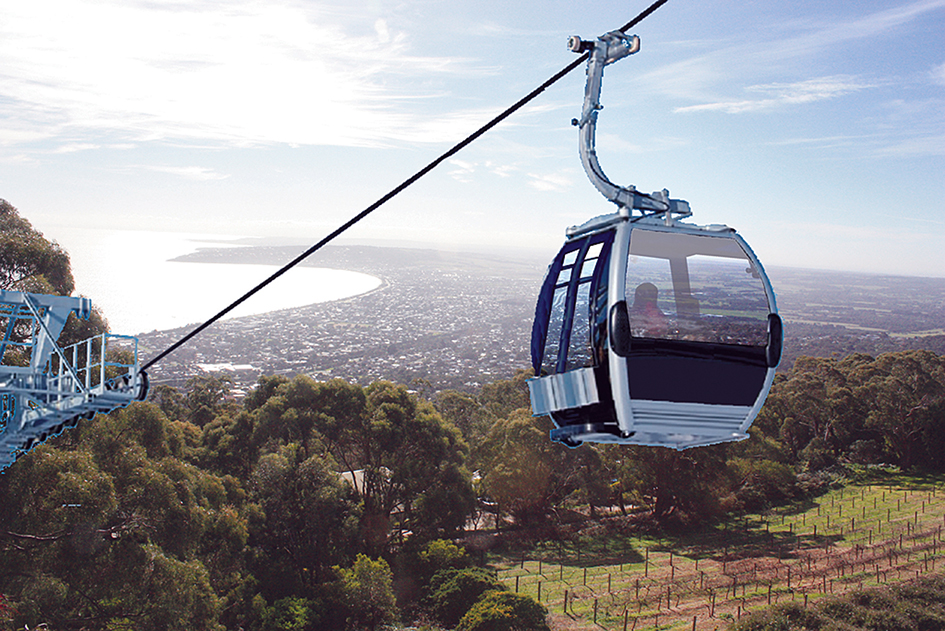
REVISED Arthurs Seat Skylift gondola plans received a reluctant green light from shire councillors last Wednesday night, but with some suggested changes – a new colour for the gondolas and reservations about the location of heritage objects, which Skylift initially proposed to house inside the summit station.
The matters may be negotiated with the applicant.
Other changes Skylift wants appear likely to reduce costs. They included removing a toilet block from the bottom station – and thus off the Skylift budget – on to public land and deletion of several original design features.
After the meeting, several members of the Save Our Seat anti-gondola group said they would go back to the Victorian Civil and Administrative Tribunal (VCAT) on 20-21 May, especially about the new height of the gondola pylons. Some are four metres taller than shown on the original plans, they said.
They accused some councillors of not fully understanding their role in “secondary consent” decision-making on a VCAT decision.
Secondary consent allows councillors to decide on matters that do not result in transformation of a proposal; do not authorise something for which primary consent is required; are of no consequence; and are not contrary to a specific requirement of the VCAT permit.
SOS members oppose the degree to which they say Skylift dominates the Arthurs Seat escarpment and summit, which they say will create substantial visual pollution of Arthurs Seat.
During the council meeting a ripple of mirth in the gallery greeted shire planner Niall Sheehy’s defence of the proposed red gondolas, which he argued would “complement” the Arthurs Seat landscape. Councillors are seeking grey, green or blue as more appropriate colours.
The shire planner report to councillors makes reference to several other changes, which it describes variously as “minor” (a 70 per cent change), “inconsequential” (a 34.62 per cent change) and “very minor” (a 17.79 per cent change).
Councillors pressed questions on why the land corridor under the gondola path needed to be doubled from 20 to 40 metres. Senior planner Lucas Gardiner said the extra land was needed for cabling and piping between the top and bottom stations but further tree removal or pruning would not necessarily be required.
The revised plans required council approval but councillors were told they were severely restricted in what changes they could make to the VCAT permit conditions.
Changes sought – and approved – to the top station included moving the kitchen and deleting the coolroom of the cafe; deleting the information/history gallery; increasing the amount of glass in the west and north walls; changing the “biowood” façade to vertical metal cladding; and reducing the building’s footprint by 5 per cent.
At the lower station Skylift proposed deletion of the lower forecourt; removal of the “amenities block” (toilets) to Parks Victoria land; deletion of a wall, to be replaced by a 45-degree slope; removal of the information centre, to be replaced with a “slim-line information wall”; deletion of a first floor office; and reduction of the gondola storage area by 5.5 per cent.
Skylift also proposed cutting the lower station footprint by 26.3 per cent and changing the façade from pre-cast concrete to vertical metal sheets.
Cr Hugh Fraser wanted to know why officers thought red gondolas “would complement the natural landscape”. Mr Gardiner said the applicant told council the colour “was reflective of the chairlift” … it’s how you read it in the landscape”. The gondola “edge elements” were red, but most of the car was tinted Perspex or the open frame of the car, he said.
“You’re not going to read them as solid red eggs floating up and down the escarpment,” he added.
Mr Sheehy said the intention of the permit clause “was not to screen or hide the gondolas from the landscape; it’s to assist in complementing the landscape … it was determined that the gondolas in that red tone would complement the landscape”.
Skylift chief Hans Brugman, asked about plans to display the heritage objects, said the intention was to place them around the summit, with a map to help people locate them. The objects include some large items, including gates from the 1930s viewing tower demolished in 2012 that Parks Victoria said had concrete cancer. The top gondola station will be built where the tower once stood.
Other items such as photographs could be displayed inside the station, Mr Brugman said.
Cr Graham Pittock suggested that, reflecting the original proposal, the heritage objects all be displayed inside. Mr Gardiner said it was difficult in secondary consents “to introduce new permit conditions, I guess … other than minor elements” such as a different roofing material.
Seeking to house the objects was “a fundamental change”, he said, and “may be best negotiated with the permit applicant”.
Cr Antonella Celi had a question “because this is all starting to get confusing – on purpose”. During the indignant reaction from several councillors to this remark, she apologised, attributing her comment to “a slip of the tongue. No offence meant – can we get on with it?”
The shire, as the responsible authority, will be back in VCAT in May, when the tribunal will adjudicate on whether to accept councillors’ amendments to the Skylift permit.