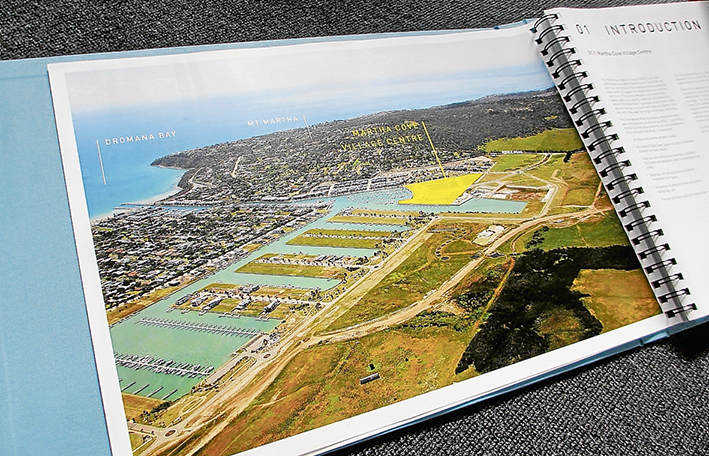
PLANS have been unveiled to complete a major piece of the Martha Cove marina and residential jigsaw puzzle-like development at Safety Beach.
Known as the Martha Cove Village Centre, the 6.4 hectare site includes a “marina hub” with a cafe and support facilities and services for the marina, one 1000 square metre shop, several small shops and a 200-seat restaurant.
But by far the largest part of the site is devoted to housing: 215 apartments and 100 “townhomes”.
A public space – Anchorage Park – is separated from the marina itself by a block of three-storey apartments and lies between the three-level homes to be built on lots 01 and 06.
In 2002, City Pacific estimated developing Martha Cove as one project would cost $650 million, including 900 residences and 600 marina berths.
Since then the company has collapsed and parcels of the original Martha Cove land have been sold and developed by separate companies.
The latest proposal is outlined in a large, glossy 168-page Martha Cove Village Centre Development Plan Report.
The plan shown to Mornington Peninsula Shire councillors outlines a staged development and is described as being “a holistic tool different from previous documents for the centre”.
The proposal is described as “a contemporary interpretation of the peninsula character”, and cites developments in Florida, Sweden, France, Spain, Perth and Queensland (Paradise Point) under the heading “Project Exemplars + Precedence”.
Federal MP, developer and mining magnate Clive Palmer has a property at Paradise Point, which is at the Broadwater on the Gold Coast.
The village centre for Martha Cove is also described as “a habitat of modern lifestyle inspired by the spirit of the Mornington Peninsula”.
The proponent for the Martha Cove village centre is listed as Denarke Pty Ltd ATF Martha Cove Vineyard No. 1 Trust, a company which is also selling housing sites and boat berths at nearby Brindabella Point, one of the residential arms extending into the marina.
Denarke bought the land in 2014.
The village centre site is proposed to be subdivided into 13 “superlots”, either for apartments, “townhomes” or shops.
In one part of the document setbacks are described as “minimal” so they will “contribute to the urban character of the village centre”.
Further on in the document most superlot setbacks are described as “zero”.
There are also extra opportunities with each superlot development, ranging from tree planting to adding granny flats, studios and flats above garages.
The design, which “echoes age-old patterns of waterfront villages”, includes four three-storey “touch point” buildings (apartments) with semi-circular frontages.
The developers say “interim activities” will be held in the shops if they initially prove to be economically unviable.
An electric punt is proposed to provide access to the southern part of the marina.
Councillors were shown the document during a briefing by Denarke representatives on 27 January.
The developers want to amend an existing planning permit and, according to statutory planning manager Niall Sheedy, have been asked to provide more details.
The developers say provisions of the Mornington Peninsula Planning Scheme do not “directly control” use and development of the site, but concede “it does still contain some use and built form controls that cannot be exceeded”.
The developers want to increase building heights to 10 metres, two metres more than allowed under the current planning permit.
They point out that building heights relate to natural ground levels which, for much of the site, is above the existing levels because of earthworks. There is no depth restriction for cellars.
The developers say the privately owned green wedge land to the east of the proposed village centre offers scope for “extensive passive and active recreation activities”.
A boat launching ramp, car parking and marina-related buildings are already operating within the green wedge land.
They say the “vision and master plan” was developed with the clients and project team engaging with the shire’s design review panel.