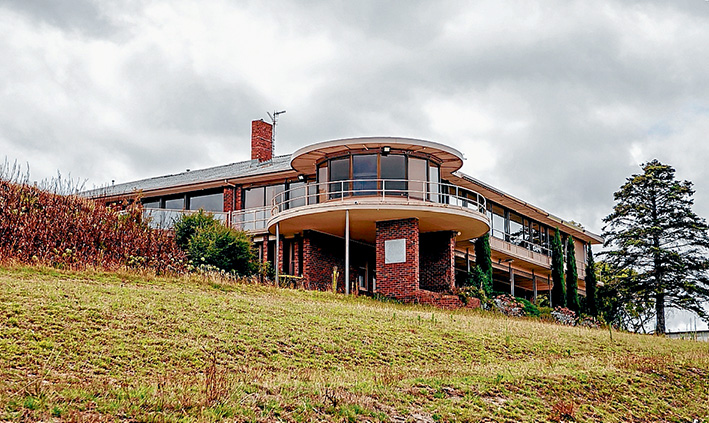AN independent panel will be asked to assess plans for the contentious Carrington Park redevelopment at Rosebud.
The 13 June panel, to be appointed by Planning Minister Richard Wynne, will specifically consider a request to change the development plan overlay relating to the number of housing lots allowed on the 3.27 hectare site.
Mornington Peninsula Shire Council last week considered that modifications to owner Storemaker Pty Ltd’s proposal, including reducing its proposed site density, were required “to ensure an appropriate outcome for this site”.
The company wants to subdivide the former golf course into 14 residential lots and also revamp the clubhouse – the 1941 grand holiday home of the Moran grocery family – into six apartments. The current overlay allows for 10 lots.
The proposed lots would be 707-999 square metres. A central parcel of 2165 square metres would contain the existing building.
In a report to council, strategic planner James Bryan said the developer’s proposal “does not fully meet [the council’s] objective, and that council would benefit from further advice that would be provided through a panel hearing.”
Since 1964 the property in Elizabeth Drive has been run as the Carrington Park Club, with the old homestead used as the clubhouse for the adjacent Rosebud Country Club golf course. It is now vacant.
Eighty-eight objections received during the public exhibition process included a petition with 64 signatures from residents as far away as Rosebud West, Tootgarook, Dromana and McCrae.
Contentious points have included changes to the existing heritage-listed building, especially removal of the hipped roof, and development of a third storey above the existing roofline. The shire’s heritage planner has stated that this aspect of the development was “unacceptable”.
Other significant issues are loss of view of the building from nearby streets; lack of net community benefit associated with the amendment, and that the proposal will adversely impact upon nearby residential amenity.
Storemaker advisor Larry Tyler on Friday confirmed that the company had agreed to not alter the building’s shape, including the shape of the roof, and that the proposed third storey would not go ahead.
“We are not going to war with the residents,” he said.
“We are meeting with them next week to address their concerns before the 23 May directions hearing.”



